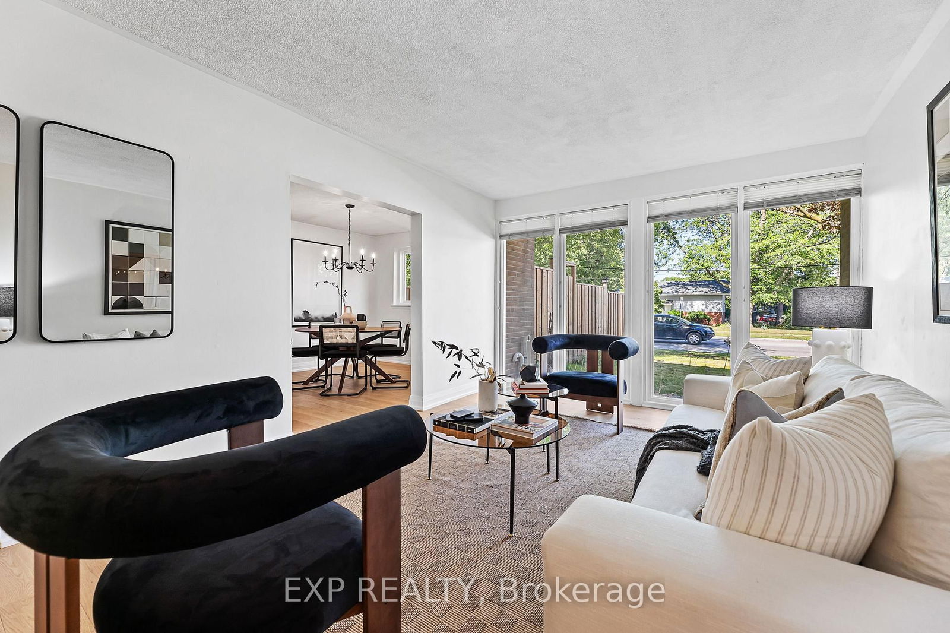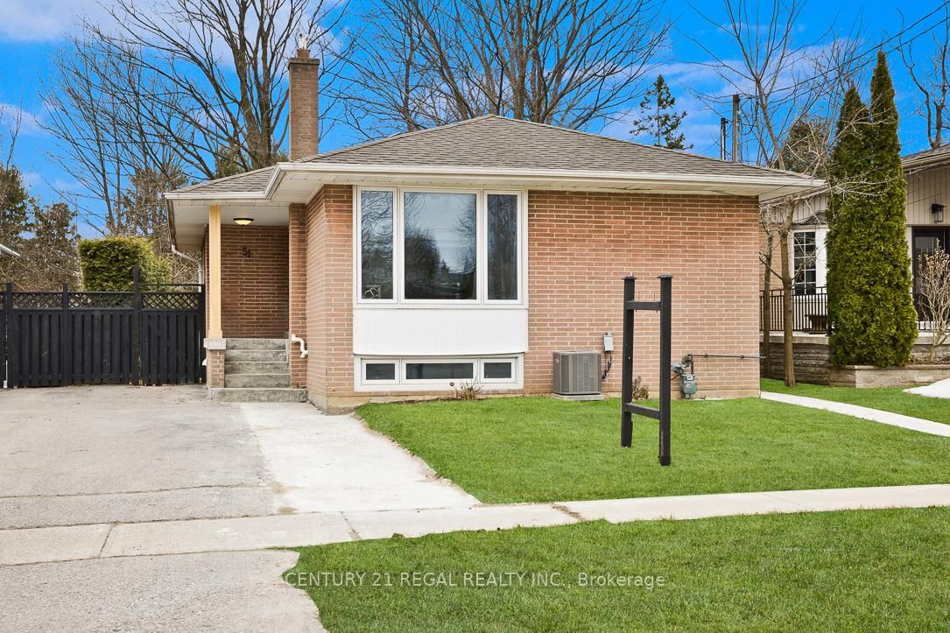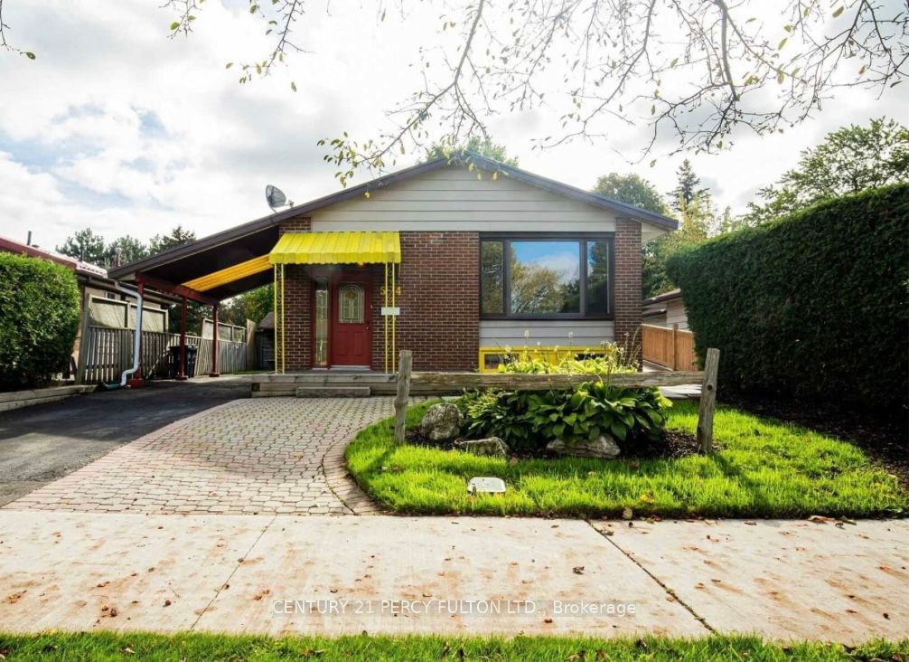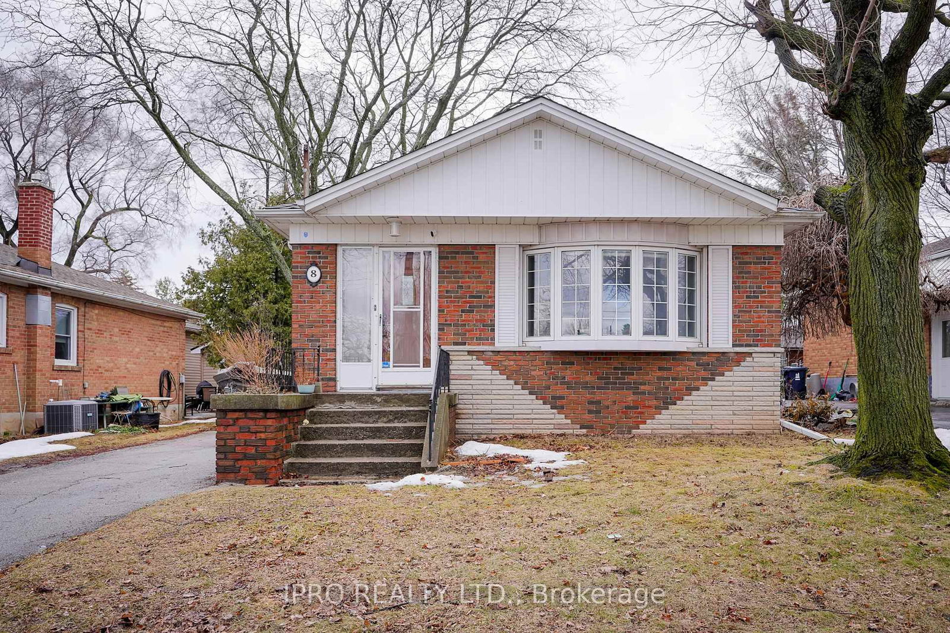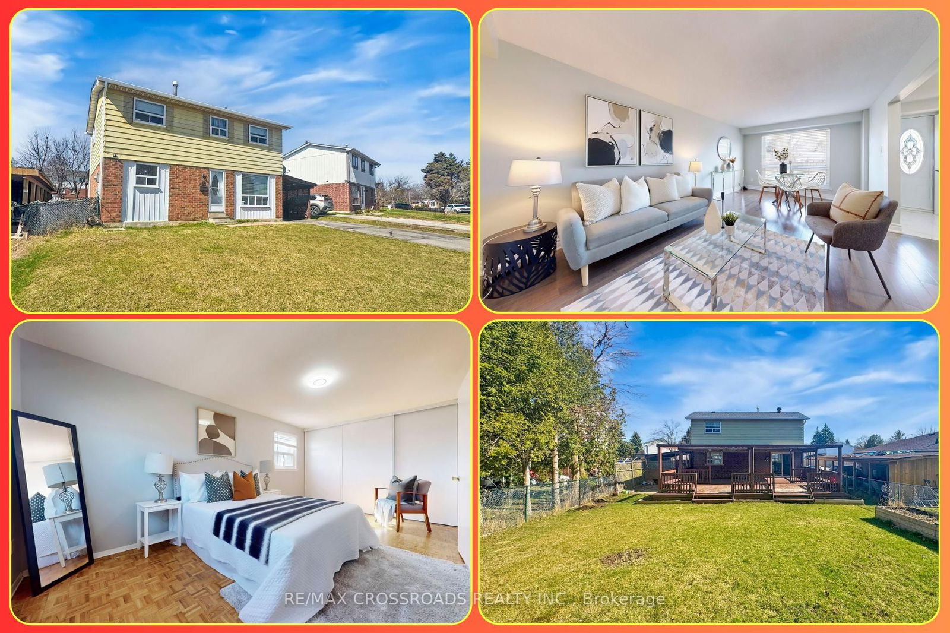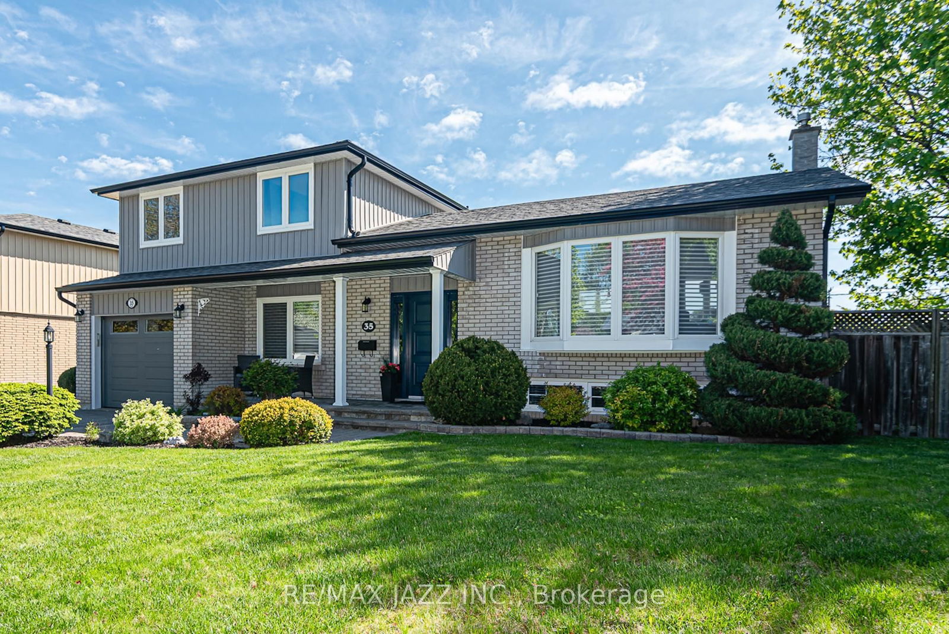Overview
-
Property Type
Detached, Sidesplit 4
-
Bedrooms
3
-
Bathrooms
2
-
Basement
Unfinished
-
Kitchen
1
-
Total Parking
2
-
Lot Size
121.74x57 (Feet)
-
Taxes
$4,058.00 (2024)
-
Type
Freehold
Property description for 21 Griselda Crescent, Toronto, Woburn, M1G 3P5
Property History for 21 Griselda Crescent, Toronto, Woburn, M1G 3P5
This property has been sold 4 times before.
To view this property's sale price history please sign in or register
Local Real Estate Price Trends
Active listings
Average Selling Price of a Detached
May 2025
$935,595
Last 3 Months
$984,212
Last 12 Months
$1,004,944
May 2024
$1,061,608
Last 3 Months LY
$1,083,750
Last 12 Months LY
$1,057,735
Change
Change
Change
Historical Average Selling Price of a Detached in Woburn
Average Selling Price
3 years ago
$1,137,515
Average Selling Price
5 years ago
$849,706
Average Selling Price
10 years ago
$582,164
Change
Change
Change
Number of Detached Sold
May 2025
20
Last 3 Months
15
Last 12 Months
13
May 2024
19
Last 3 Months LY
18
Last 12 Months LY
15
Change
Change
Change
How many days Detached takes to sell (DOM)
May 2025
21
Last 3 Months
17
Last 12 Months
15
May 2024
9
Last 3 Months LY
10
Last 12 Months LY
12
Change
Change
Change
Average Selling price
Inventory Graph
Mortgage Calculator
This data is for informational purposes only.
|
Mortgage Payment per month |
|
|
Principal Amount |
Interest |
|
Total Payable |
Amortization |
Closing Cost Calculator
This data is for informational purposes only.
* A down payment of less than 20% is permitted only for first-time home buyers purchasing their principal residence. The minimum down payment required is 5% for the portion of the purchase price up to $500,000, and 10% for the portion between $500,000 and $1,500,000. For properties priced over $1,500,000, a minimum down payment of 20% is required.




































